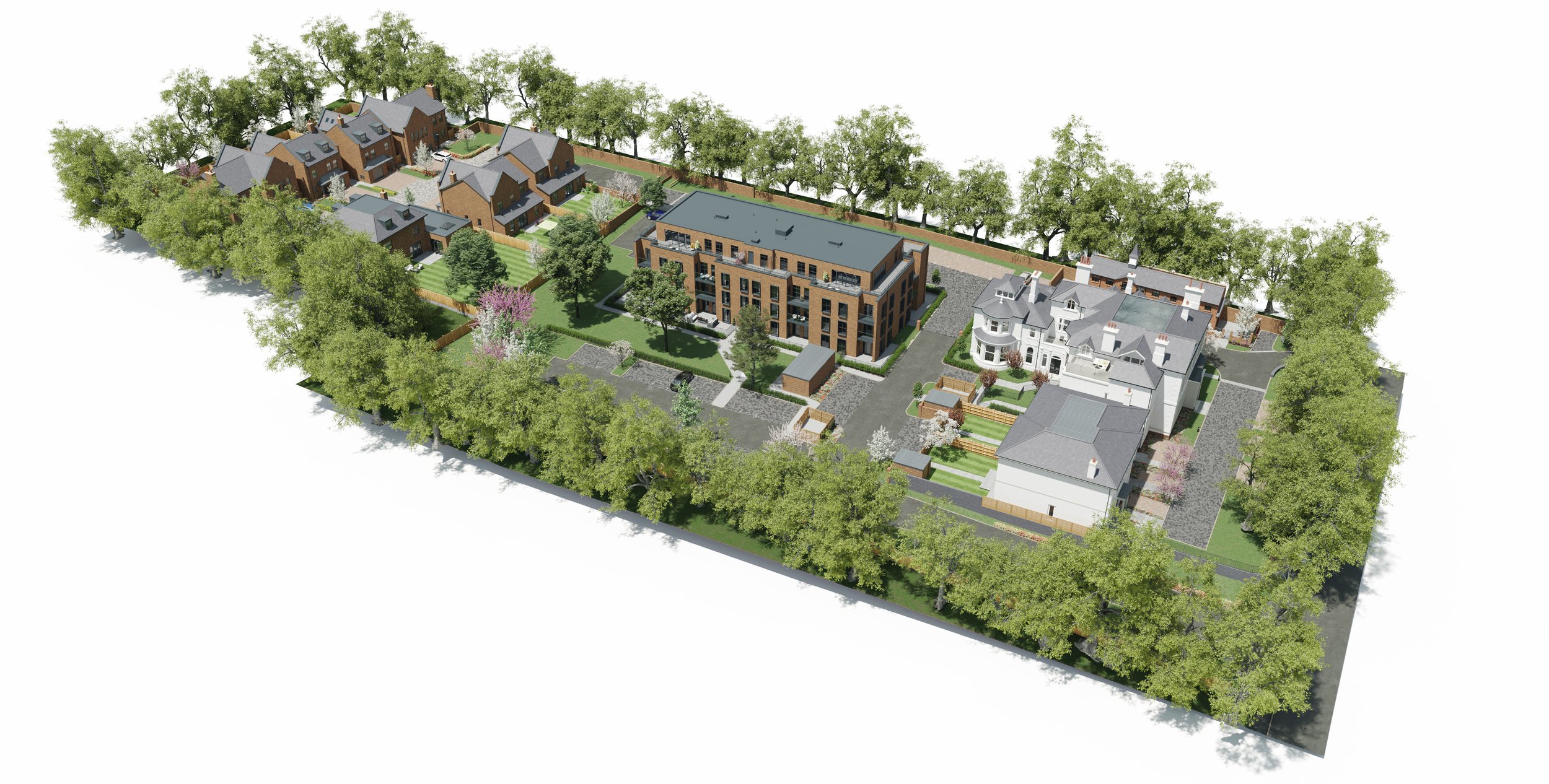
Floor & Site Plans
Planning Applications | Property Marketing | Off-Plan Sales | Digital & Print Media | Interactive
2D and 3D site plans are ideal for planning applications and marketing properties off-plan, allowing detailed explanation of the proposed development with the inclusion of landscaping, boundary treatments and access roads.
A top-down site plan showcases individual plots and the layout of the development as a whole, proving particularly useful for both digital and print brochures. Aerial perspective 3D site plans provide further context to the development, highlighting the architectural details of unbuilt properties and their surrounding environment. Our top-down and aerial perspective site plans can be included in the interactive touchscreen service with additional features, which you can find out more about here.
Floor plans are valuable in showing specification details such as dimensions and layouts and prove invaluable when marketing properties off-plan.
Spitfire Homes | Beaufort South East View
Wavensmere Homes | Nightingale Quarter
Spitfire Homes | Pembleton
Story Homes | 2D Siteplan
Kebbell Homes | Meadow Court
Lockley Homes | Manor Farm
Wavensmere Homes | Crocketts Lane
Spitfire Homes | Banbury Lane
3D Floorplan Example
National Memorial Arboretum | Aerial Perspective Map
3D Floorplan Example










